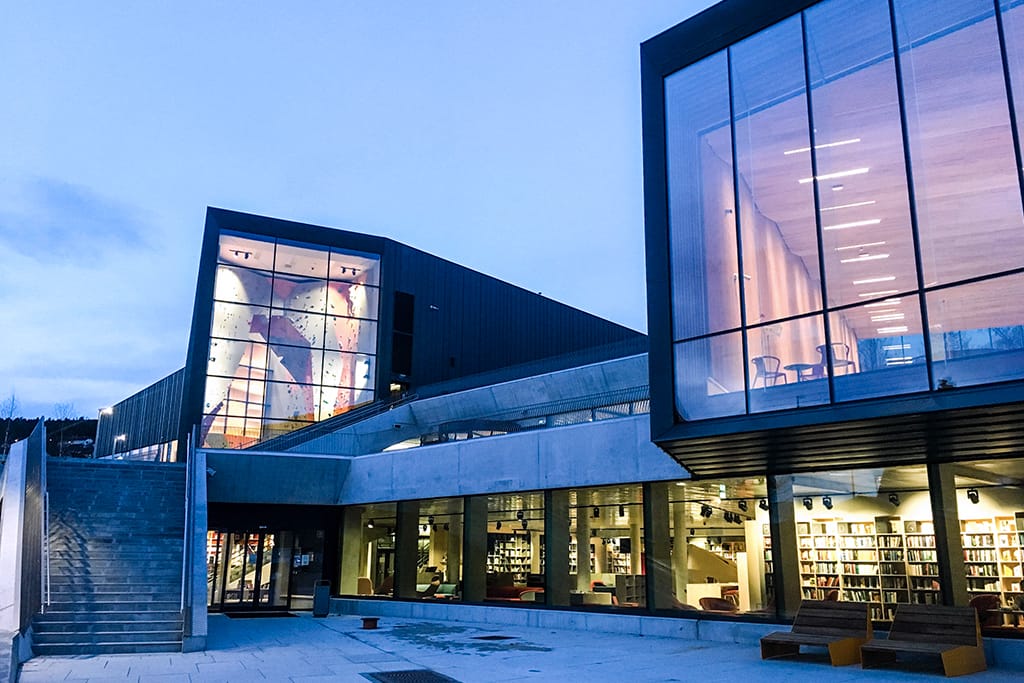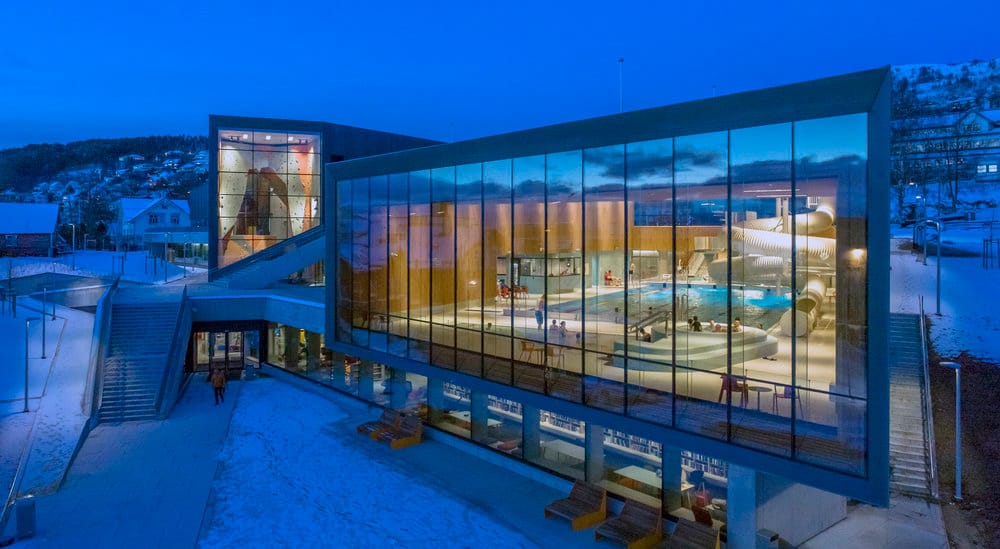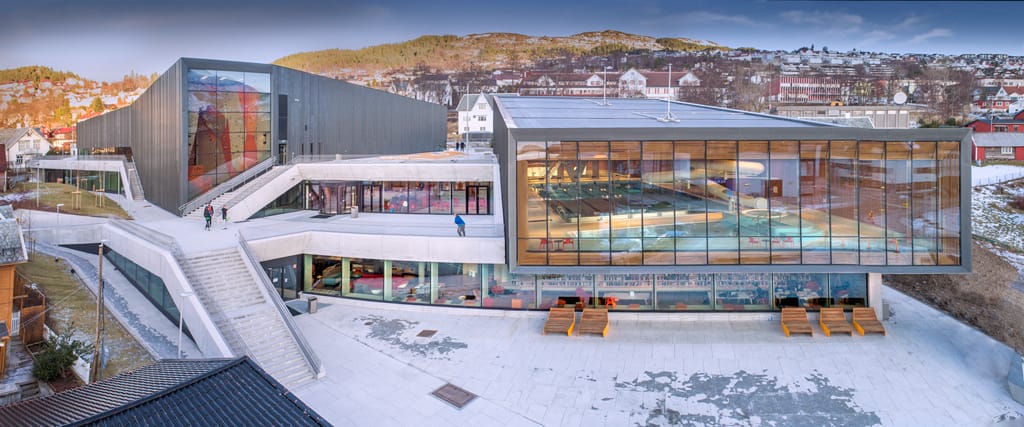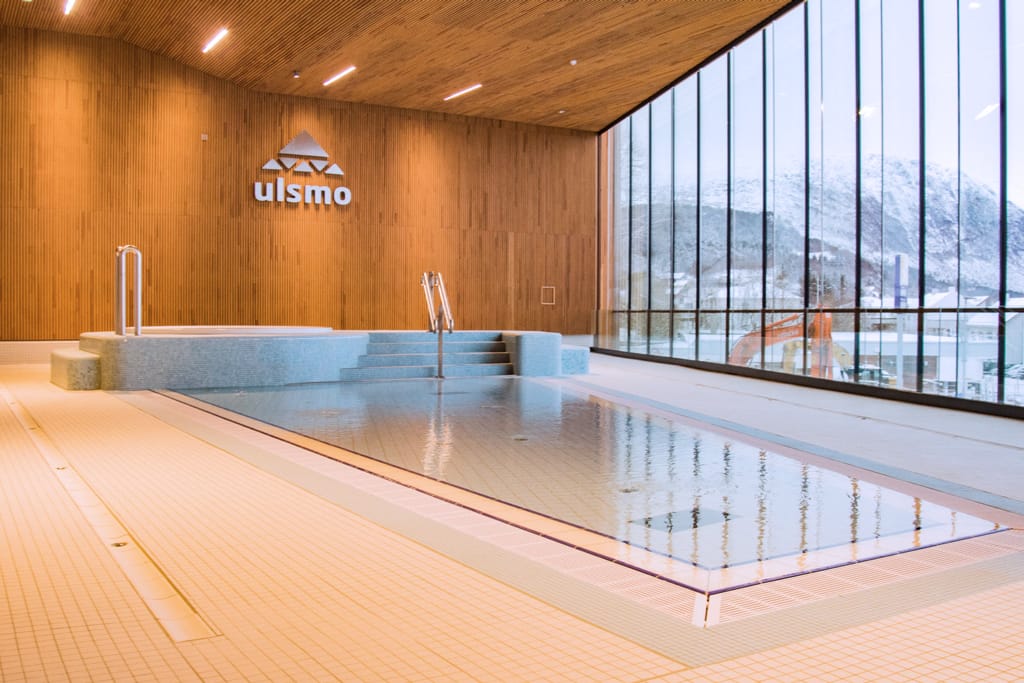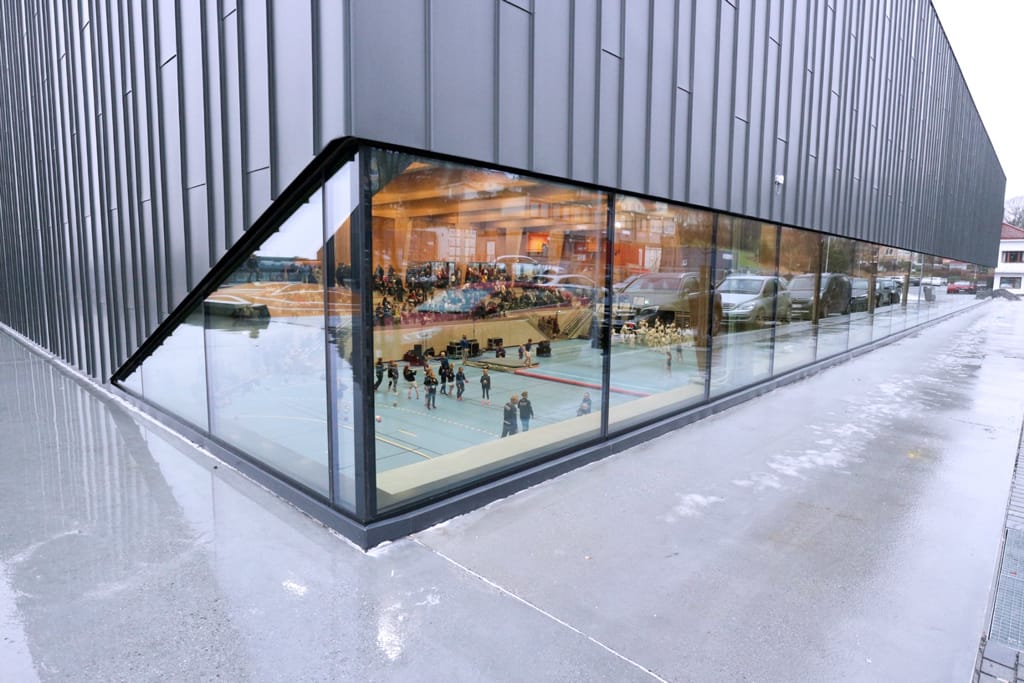Location: Ulsteinvik, Norway
Area: 380 sqm.
Architect: LUND+SLAATTO ARKITEKTER
Project of Arena Ulstein was developed as a new center of social life in Ulsteinvik, small town in west Norway. The facility includes a sports hall, a swimming pool, a library and a leisure club. The building consists of two main volumes connected into existing pedestrian network.
The interior of Arena should be very light and clear therefore façade glazing allows maximum daylight passing through it. We supplied triple glazing units up to 6 m height with Guardian high selective coating SNX 70/37 on the outer pane and inside laminated pane with Low E coating.
But the most impressive and unique façade element is glass fins up to 6,9 m height. As a rule, metal supports are used as load-bearing structures but for this project architects proposed more advanced solution. In order to withstand great loads the fins are made from laminated glass contains 4 full tempered 10 mm low iron glasses with polished edges. Taking into account extremely big dimensions and weight such product can be produced only in vacuum bags and requires high accuracy at all stages of production to prevent the displacement of glass as well as special solution for packing and delivery.
