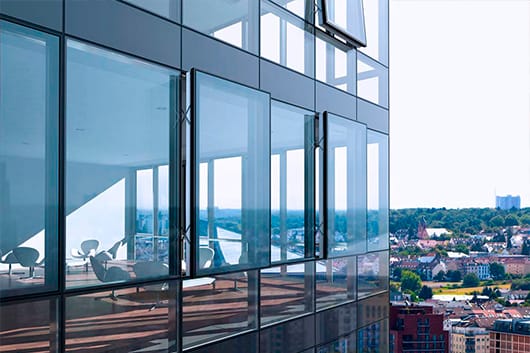Location: Riga, Latvia
Area: 30000 sqm.
Architect: Helmut Jahn
This is one of the first and biggest 30-storey twin tower high-rise residential complex in Latvia and in Europe. The towers are close to one another and are joined by a podium in the base area.
The Z-Towers complex is a combination of two absolutely incompatible things. On the one hand, apartaments' owners can enjoy a view over historical center of Riga, but on the other hand - comfort and quiet life in the countryside.
The design of the facades and the exterior design of the Z-Towers was created by world-famous architect Helmut Jahn.
The composition of glazing is sophisticated due to a 400mm step to one vertical side that was used to create a facetted facade. Stepped edge of one insulated glass unit overlaps with next pane close to it and creates an effect of scales. IGUs for the glass floor of the connecting bridge were made with anti-slip silk-printed pattern.
In order to recommend to the Client the optimal construction of insulated glass unit, GLASSBEL R&D Department made calculations taking into account wind loads and climate stresses using a special glass engineering software, MEPLA. Due to the complicated stepped shape of the glass, a bespoke mathematical model for calculations was developed specifically for this project.






