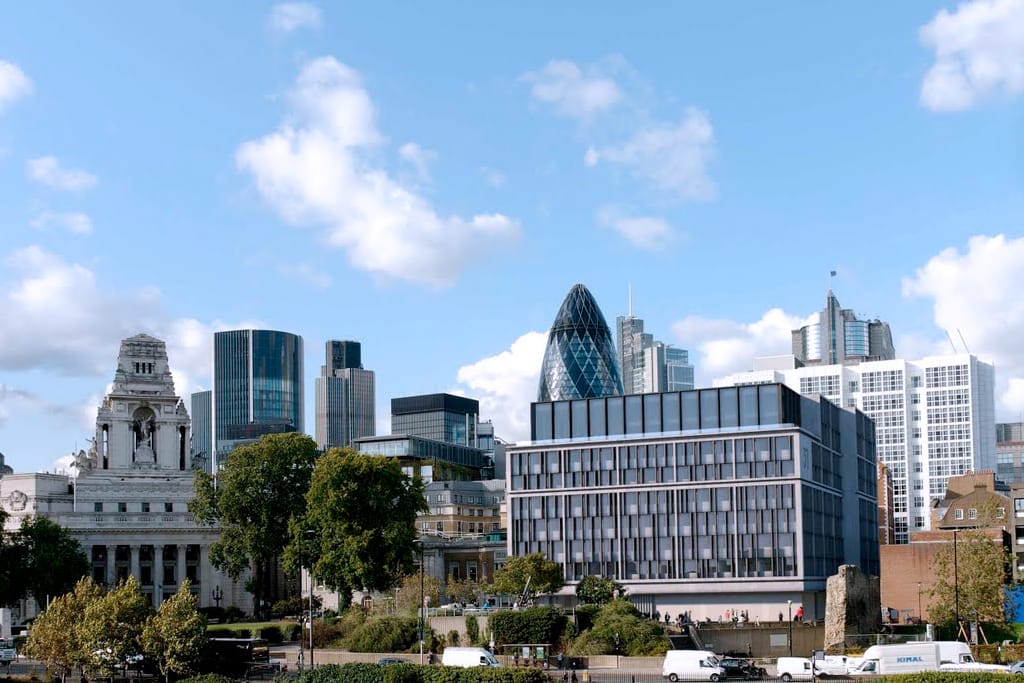Location: London, UK
Area: 1600 sqm.
Architect: Concrete Architectural Associates
Project’s architect, Sheppard Robson, designed the building taking into account its location - the Tower of London and the remains of the Roman city wall are situated nearby. Therefore, the building looks modern, while in the project classic shapes and colors are used.
DGUs with dimensions up to 2.3×2.7 m meet strict requirements specified by the Client - architectural solution, noise protection as well as high energy saving characteristics (building is BREEAM certified). Outer laminated glass includes heat strengthened glass with multifunctional high selective coating, as well as special sound-absorbing film, which reduces the noise level inside the room to the required values.
The inner glass is tempered glass with Heat Soak Test and silk printing Glass-SILK. Silk printing for an opaque zone at the bottom of the IGU creates the desired visual effect.



