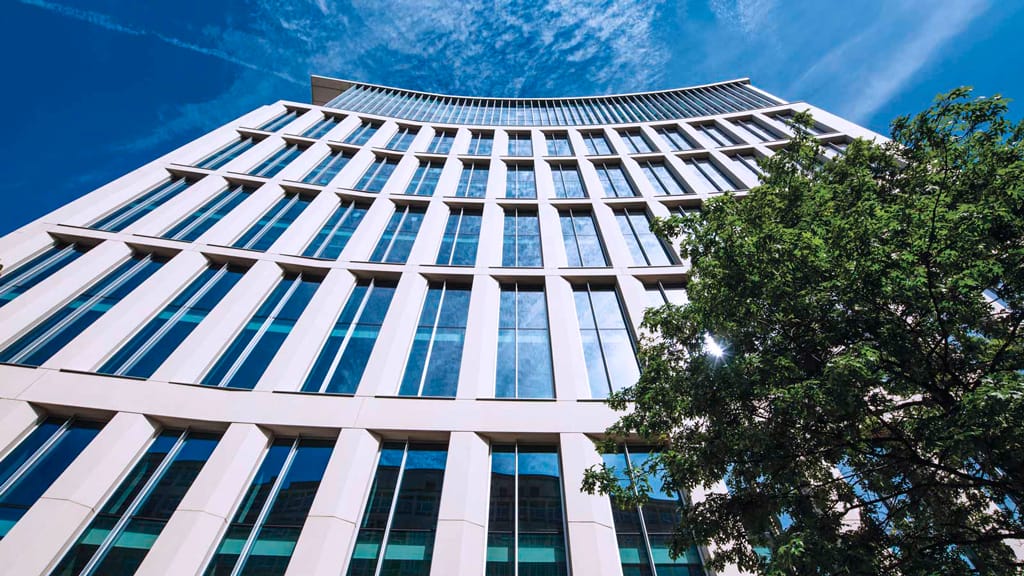Location: Manchester, UK
Area: 5900 sqm.
Architect: Glenn Howells Architects
Awards: Best Commercial Workplace according to British Council for Offices Award 2015; Highly Commended (Commercial Category) according to RICS North West Award 2015;
One St. Peter’s Square is GLASSBEL’s first biggest project in Manchester. We have worked closely with Buro Happold on fulfilling specification in regards to highest quality requirements. Laing O’Rourke carried a factory audit prior to project award and launch into production.
One St. Peter’s Square is a renovated 1960s classic office building in a center of Manchester city. A project was designed in a simple modern style, however, perfectly met conservation area rules. The task of the design team was to create a modern workspace with sustainable development principles and BREEAM standards together.
The glazing solution is oversized double glazed units with smooth gradient frit all over all units applied by silk printing. It provides not only design but also shading effect. Usage of Saint-Gobain triple silver coating from Extreme range allow to achieve outstanding visual neutral appearance together with energy saving properties. One more special project’s requirement – 0,15 mm tempering roller wave.




