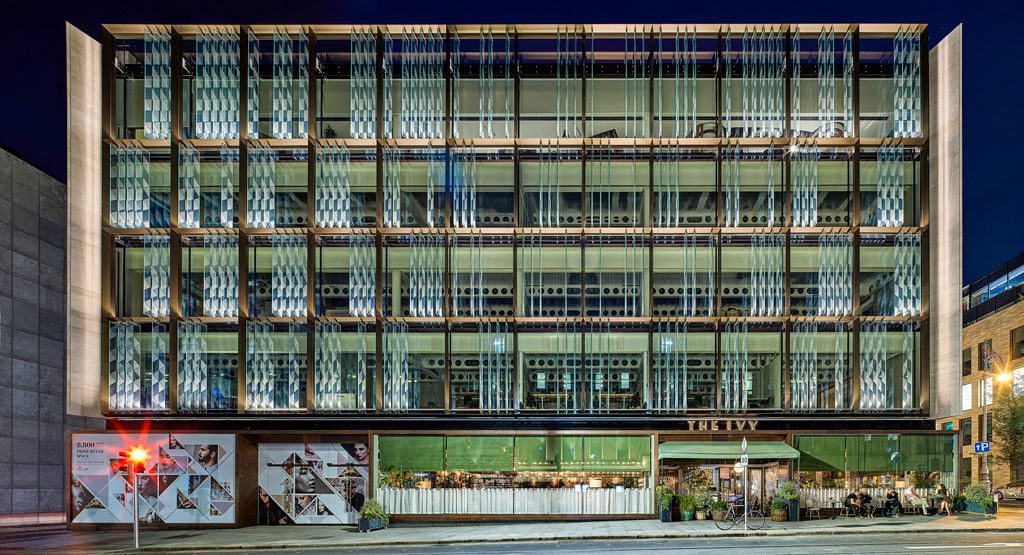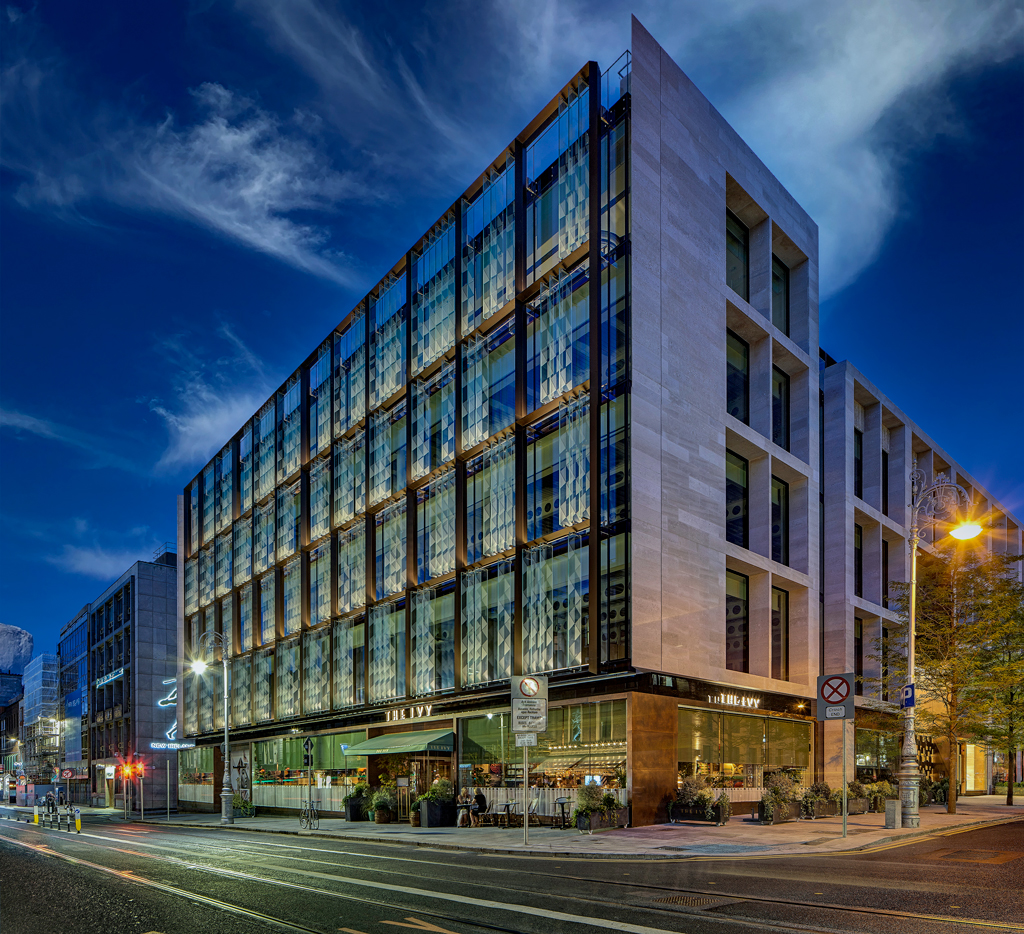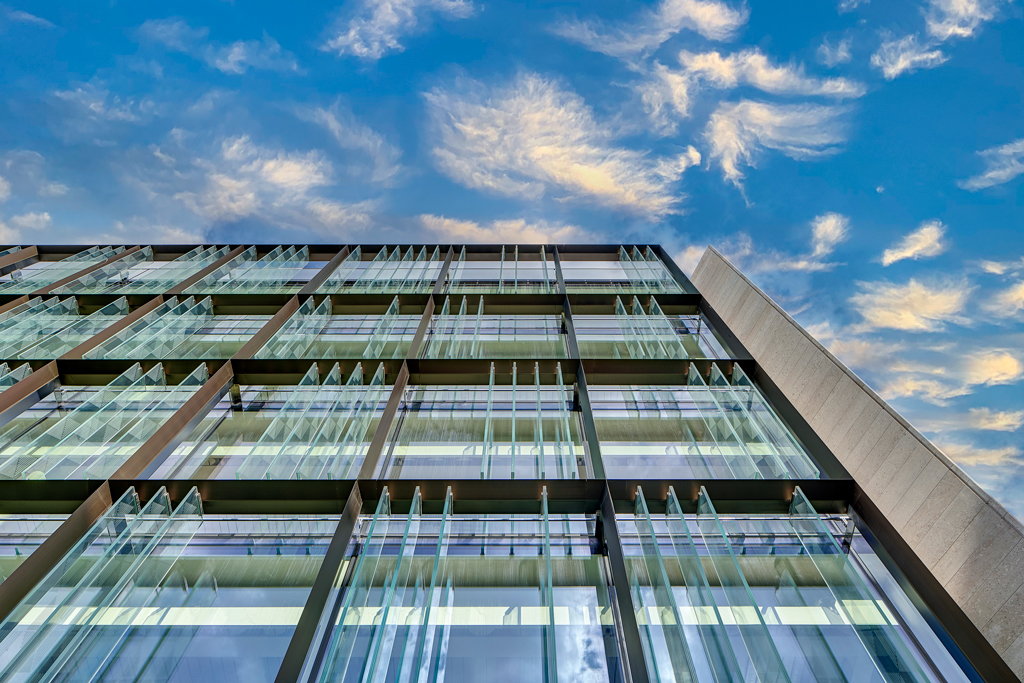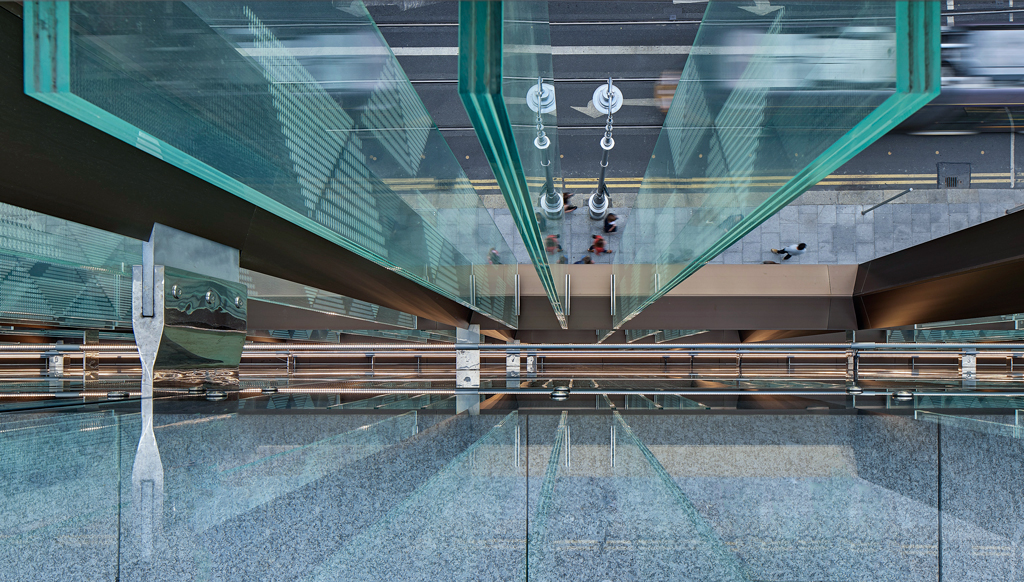Location: Dublin, Ireland
Area: 3100 sqm.
Architect: Henry J Lyons Architects
The project includes demolition of the existing building dated 1970s in the historical center of Dublin and the construction of a new office and retail building of 6 storeys in height over lower ground and basement floor levels, which will have a retail unit and a cafe/restaurant. It is located on an island site where Molesworth Street and Dawson Streets meet. Distinctive Dawson street frontage featuring vertical glass fins, solid bronze and a distinctive bronze anodized brisle soleil. In comparison, the Molesworth Street façade will be finished with high-quality natural stone and glass featuring an attractive double-height reception area.
As noted above the most remarkable façade element is glass fins made from 3*12 mm low iron glass with Evasafe interlayer and polished edges. Fins are decorated by digital printing of unique 3D effect.
The main façade glazing is performed by big DGUs of jumbo size with the highest transparency also due to using of all glasses low iron. Both outer and inner panes are laminated and heat strengthened, SunGuard HSSN 70/35 coating is applied on the outer laminated pane, inner pane are decorated by digitally printed pattern. Total thickness of DGUs is 59 mm.









