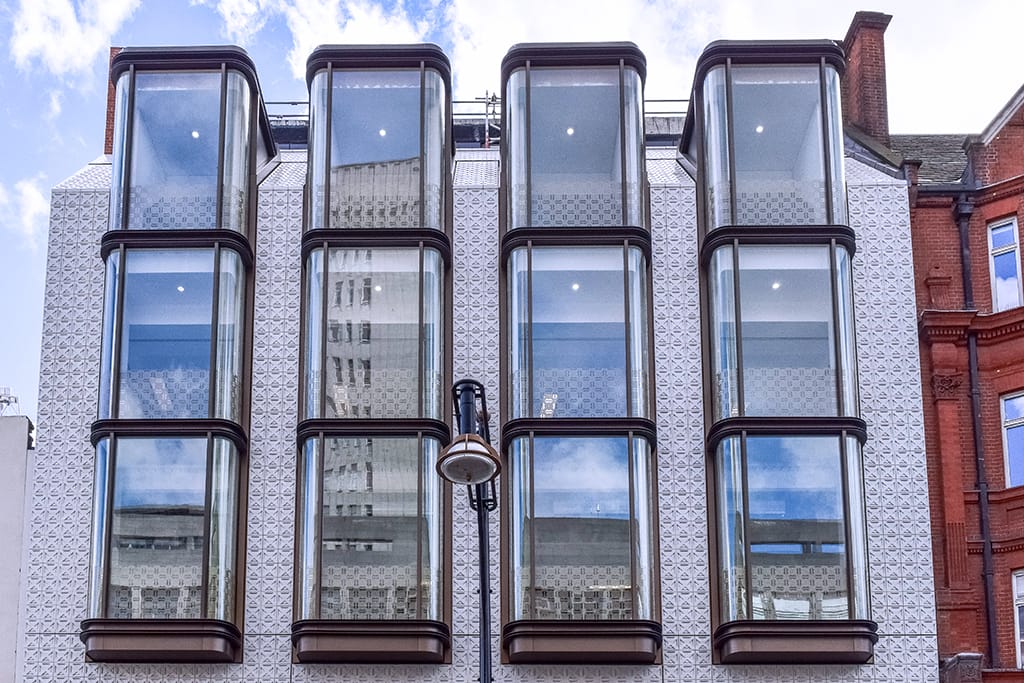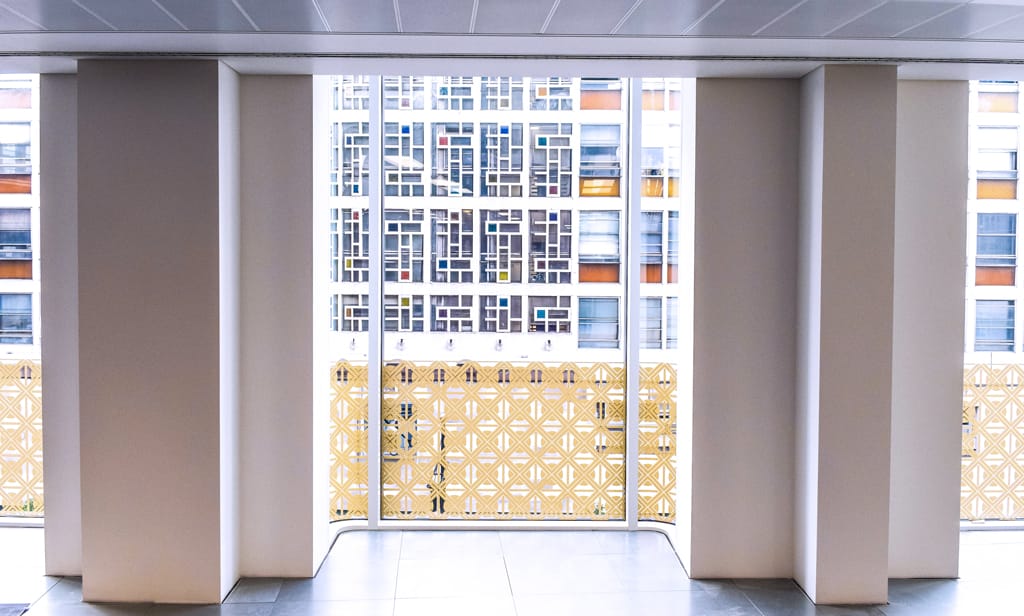Location: London, UK
Area: 60 sqm.
Architect: Campbell Architects
11 Hanover Square is new 8-storey office and retail development in the West End of London fills a space between Hanover Square and Oxford Street. It offers commercial office space as well as a retail frontage along one of London’s prime shopping thoroughfares.
The project’s feature is two distinctive facades, facing Hanover Square to the south and Oxford Street to the north respectively, which have been designed by Campbell Architects. Bespoke design of triple glazed units for entrance follows pattern of bronze-colored window guards by artist Zachary Eastwood-Bloom. Glass with bronze metal stripes is incorporated onto oversized extra transparent units with high energy efficiency due to using of two Low E coatings. Outer pane of TGU is fully tempered and laminated for safety reasons.


.jpg)
.jpg)