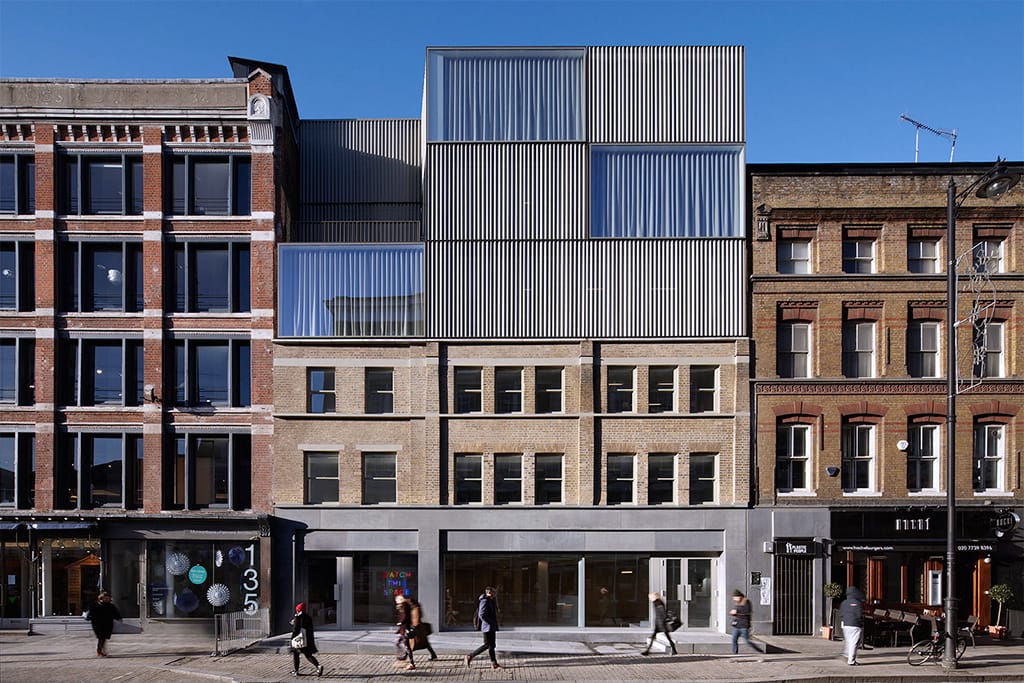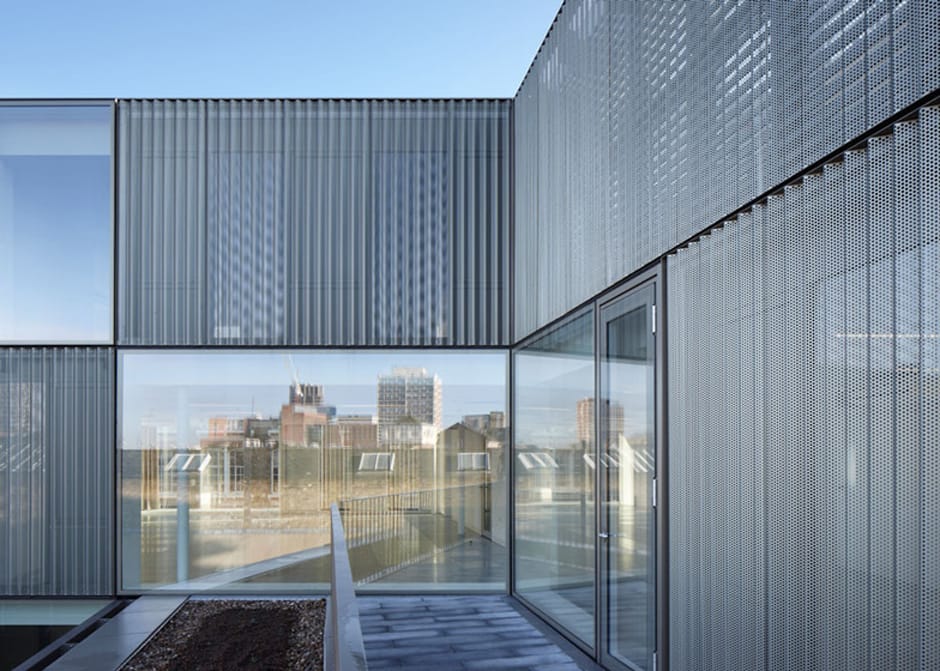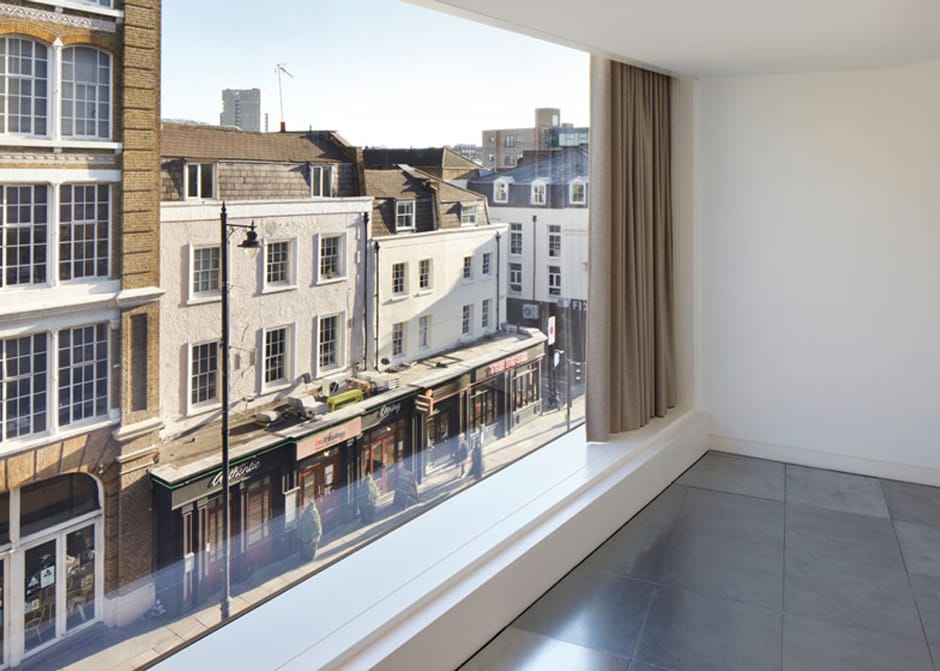Location: London, UK
Area: 147 sqm.
Architect: Duggan Morris Architects
The project of Curtain Road (Georgian office) retains rooftop extension fronted by a grid of metal mesh and glass contrasts with the original brick facade of this historical building in the East London. The task was to add three storeys of office space to the four-storey Georgian property in London's Shoreditch. As the building sits within a conservation area, the architects were required to preserve the existing residential facade above the ground floor shopfront.
Maximum size of IGU for this project - 4930×2950 mm. Contour silk printing was used to create completed appearance of the façade. The compositional strategy locates a series of large glass units integrated into a textured facade of corrugated metal panels, intended to heighten the sense of delicacy and poise in contrast to the lower levels of load bearing brick.
As the result, the project places a dynamic, sculptural form into a gap between two adjoining Victorian warehouse buildings.




